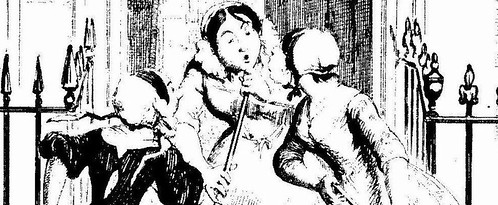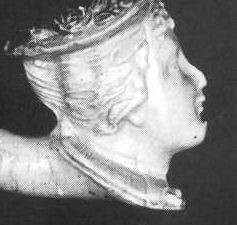Architectural cycling
I expected to wake in agony this morning, after cycling 25 miles (40km) through the Kent countryside yesterday - nearly double what I've ever done in one day before - but was pleasantly surprised to find my hamstrings unknotted and my heels touching the ground. Maybe I'll pay tomorrow.
Whatever agony might result, it was in a good cause - I'm now much clearer on a range of architectural terms that I've been reading in guides for years, have acquired lots of new thoughts about medieval society - and all of that exercise, albeit balanced out by a huge cheddar ploughman's lunch and some lovely local cider. (Well you've got to go with the theme.)
The occasion was a Lambeth Cyclists architectural tour of the Kentish Weald, which I found on the London Cycling Campaign Rides and Events listing. (You can also sign up for email reminders.)
We started in Headcorn, with the classical wooden hall house known as the Headcorn Manor House, behind the church. Built around 1500 as a vicarage, it must have been a near-palace in medieval terms - with fine filagree decorating the windows of the central great hall, lit by double-height bay windows. (Hey it even had a chimney in the hall, whereas with earlier versions there'd just been a hole in the middle to let the smoke out. Brick was still a high-status item, so this was pure luxury.)
Here, as we were told by our delightfully patient guide and knowledgeable guide, Benedict O'Looney, that the hall had later typically been split by a floor at its middle level, providing extra space. This style of wonderfully organic wood-framed house was the main subject of the ride, a reminder of the great oak forests that once graced the area, and the rich yeomen families that lived in them. (Typical of the sort of house is Sewards, here well, if technically, described.)
Another theme of the day was the wonderful range of reds to be found in the bricks and tiles of Tudor Kent, well illustrated by the run of houses beside the church of St Peter and St Paul. Tiles were hung on the side of houses, as well as being used on the roof, to protect them from the elements, as well as for decorative effect. (Between 1784 and 1850 when roof tiles were taxed there was lots of tile hanging - you can imagine the arguments about the definition of "roof".)
Here too we first encountered a delightful architectural term - the "cats-slide roof", referring to the extension of a hipped roof down, sometimes almost to ground-level, when an extension was built on the side of a house, producing that extended line the must also sometimes have been a delight for adventurous children. Continuing the animal theme, we were later to learn about the "dragon beam" - the great curved piece that supports the jetties of the upper story at the corners.
(There's some lovely historical snippets about Headcorn, and pictures of the church, here.)
After a detour to the pie shop - highly and deservedly recommended - next it was the short ride to Smarden, where after a stop for that ploughman's in a lovely pub garden with pond - where we appropriated all the seats, to the disgust of the locals, we visited the church of St Peter, which lives up to its nickname of "the barn of Kent" with a huge, beautifully light and airy nave.
Smarden's a funny place, for in the 1330s, when it was granted market privileges by Edward III, it was obviously a boomtown - also the time they built the church - but something went wrong, the traffic went the wrong way, and now it is just a little - if richly architecturally-endowed - village.
Curiosities included the entrance to the churchyard - which requires you to walk under someone's first-storey bedroom; the wafer-oven in the chancel: no need to worry about the town baker falling down on the job; and the dragons' house - featuring a line of the creatures lined along the fascia board. "Are they breathing fire?" someone asked of the arrows that separated them. Close study revealed, no, they were farting it. (A medieval builder's sense of humour perhaps?)
Also in Smarden we were initiated into the difference between Flemish bond and English bond, with regard to the arrangement of headers and stretchers: if you want to sound really knowledgable, while guaranteeing your audience will not understand you, here's a page that explains it all.
The sun came out about now - after some threatening morning clouds, in time to warm the trip on to Bethersden, famous locally for its "marble", from which was made the rather battered font in St Margaret's, although not the "moronic corbel" idenitifed by our invaluable guide Mr Pevsner, which we eventually found outside the church. It did look rather like a person's suffering from Down's Syndrome, to give it a more comfortable modern label.
This was where the riding got going, and we made a serious run (well by my standards) on to Woodchurch, with a view stop at a windmill with a lovel view and some friendly local horses - the piebald definitely fancied trying out our water bottles.
Then on towards Appledore, on the Romney Marsh - away from all that lovely Kentish clay. We'd been promised a lovely long downhill, but it was more of an undulating run. My London flat-bits-only cycling legs just about coped with one long uphill, although several members of the party went past as though I was standing still.
I'd learned a lot, although we didn't resolve several questions debated through the day: why were so many fine houses built in each village, when you might expect only one manor in each? what was the open passageway between the great hall and the service rooms for? and why did they jetty out the first storey on houses in country villages where space was not at the premium that it was in London?
Answers in the comments please ...







0 Comments:
Post a Comment
<< Home